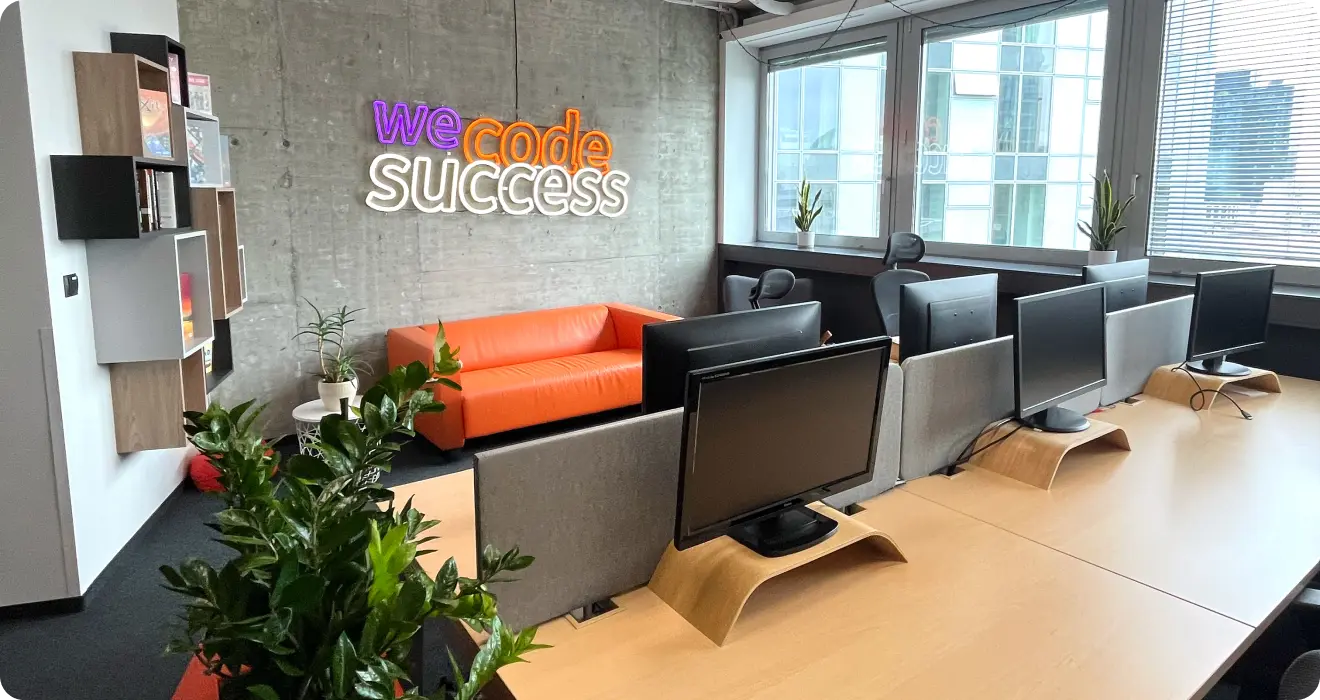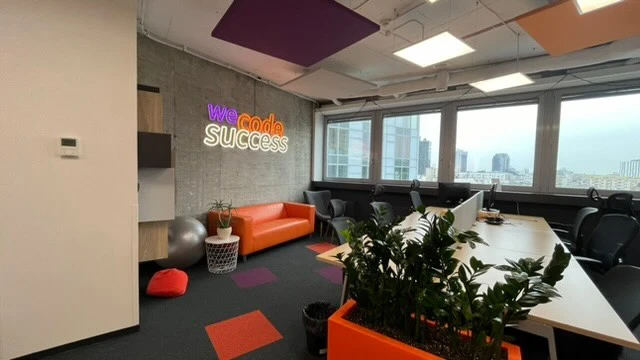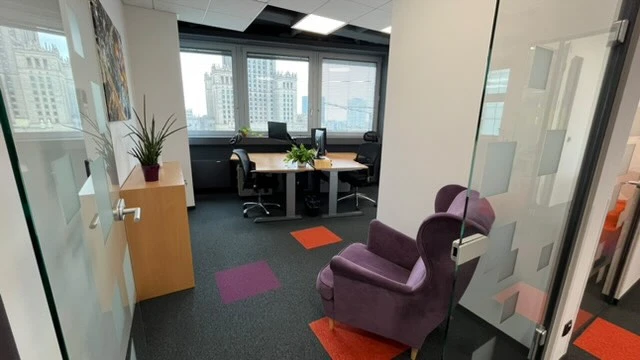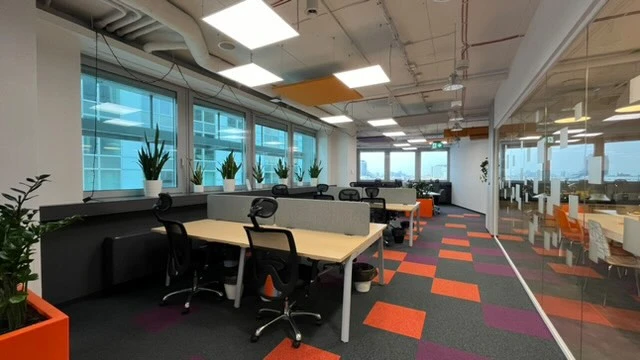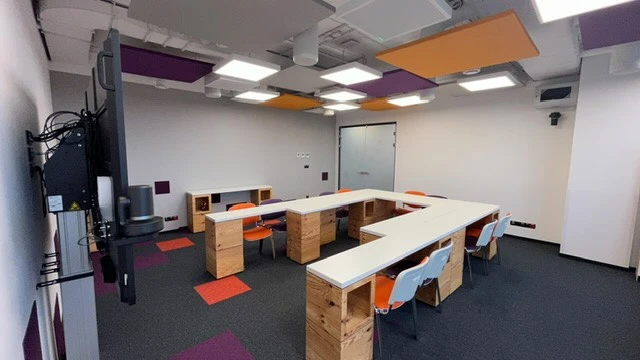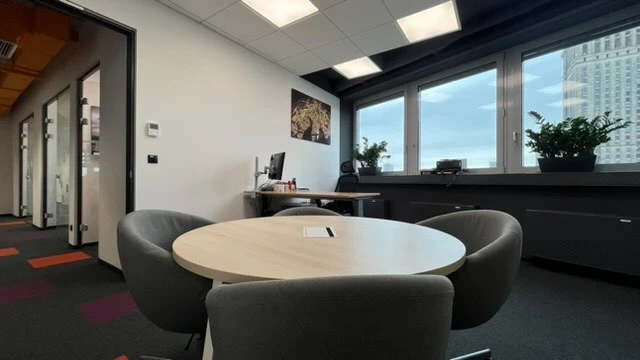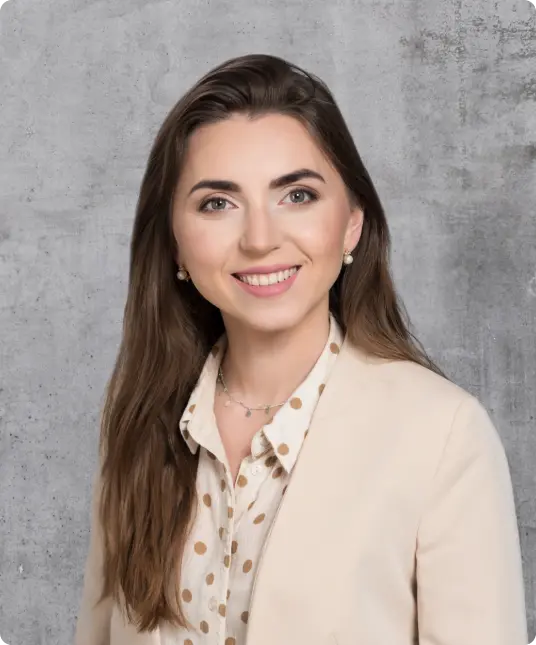Rent Attractive
Office in Warsaw
Discover the Perfect Office Space for Your Company
CHECK OUT THE GALLERY OF INDUSTRIAL INTERIORS
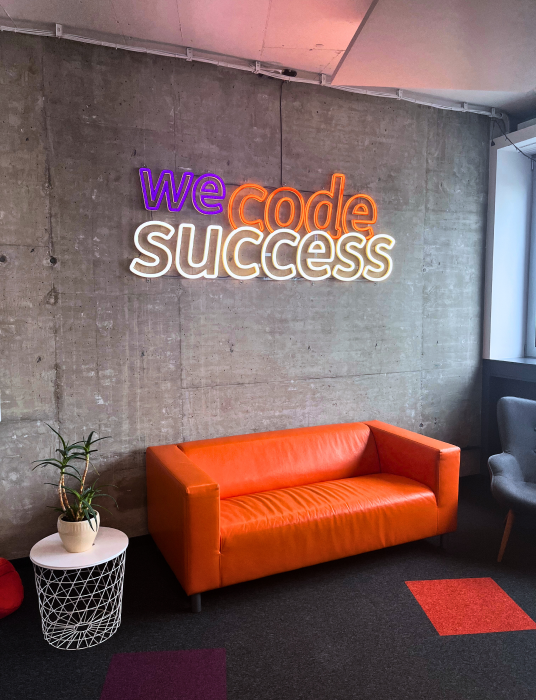
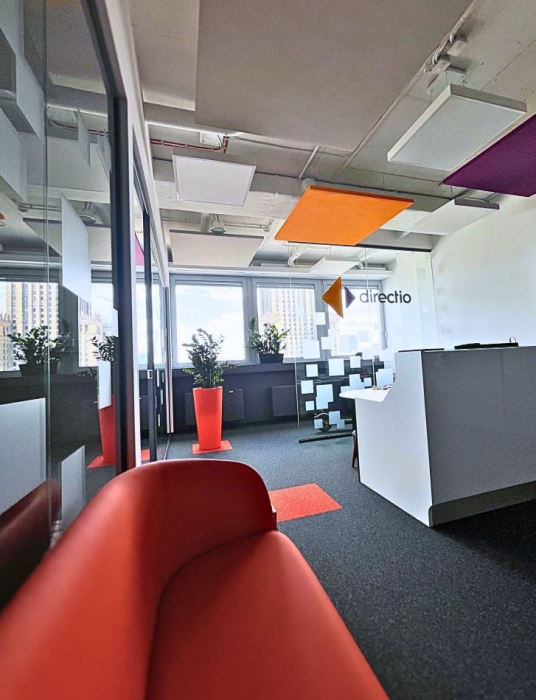
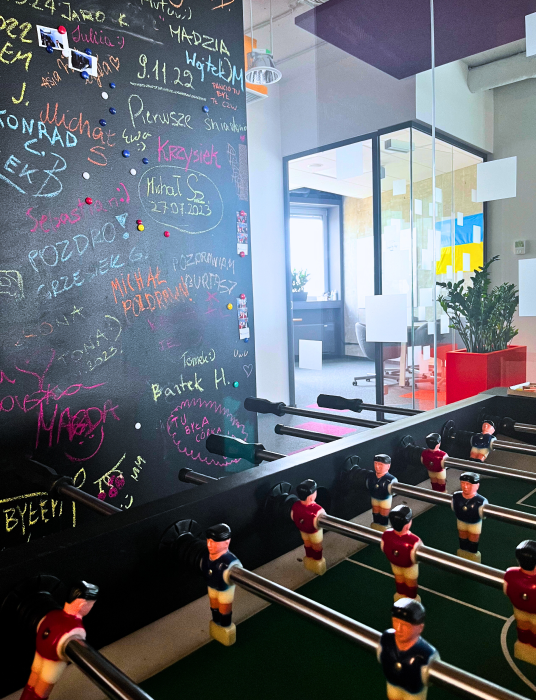
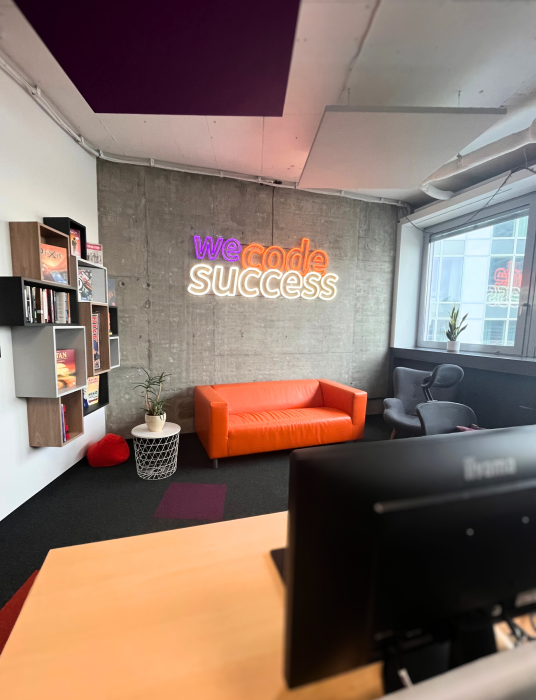
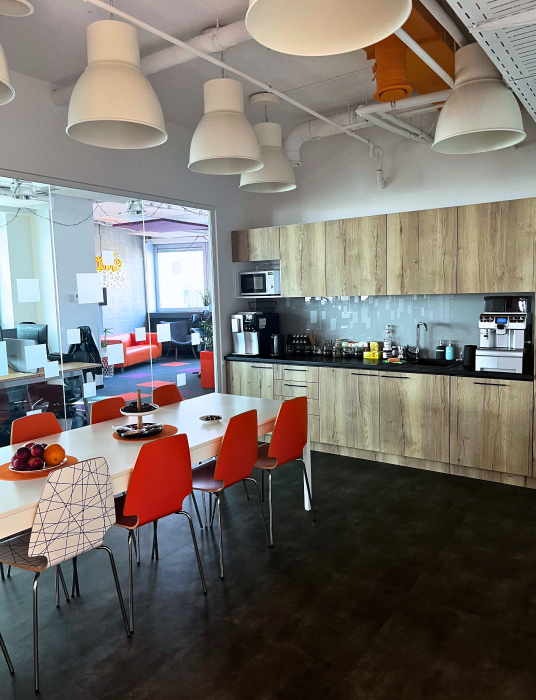
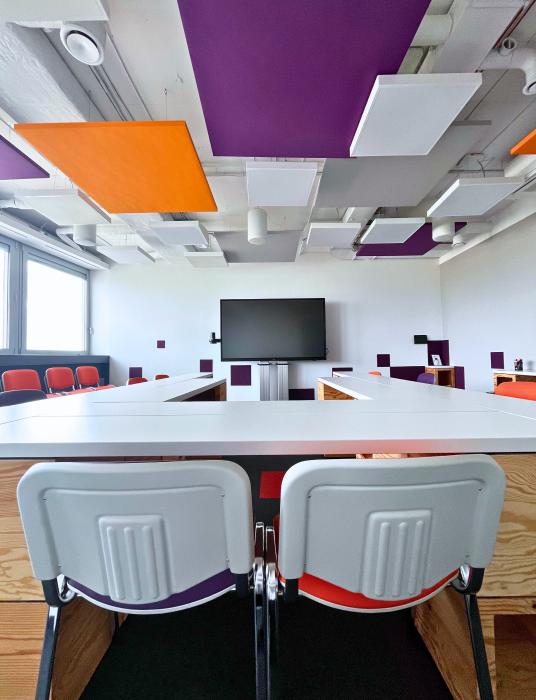
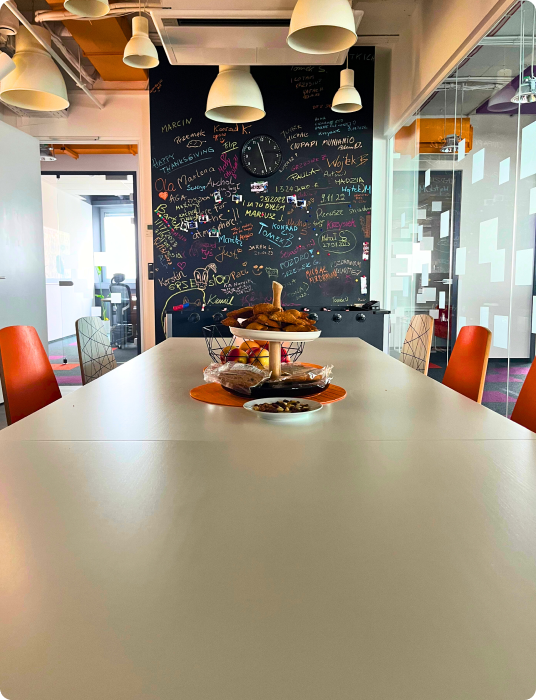
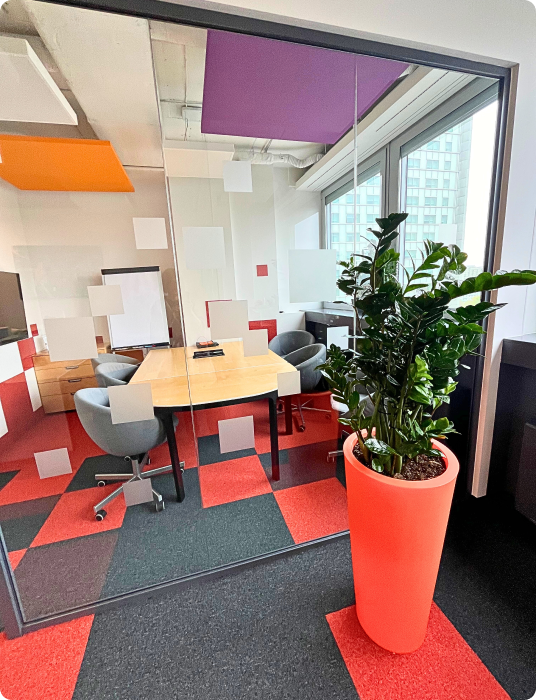
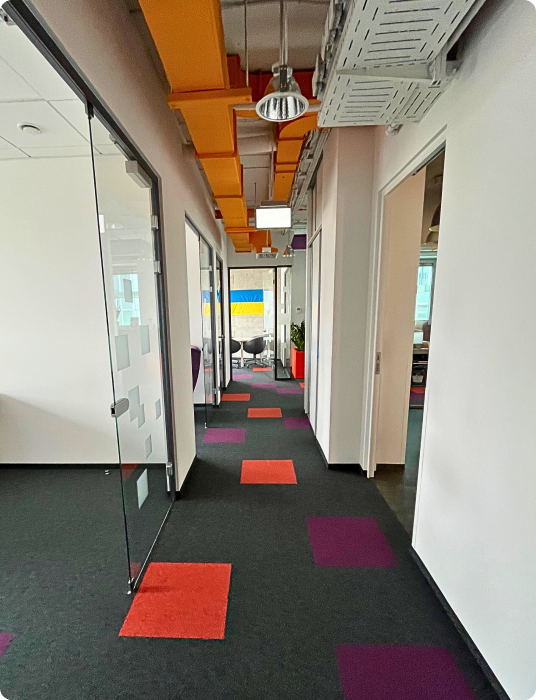
ATTRACTIVE LOCATION
Office in the Heart of Warsaw
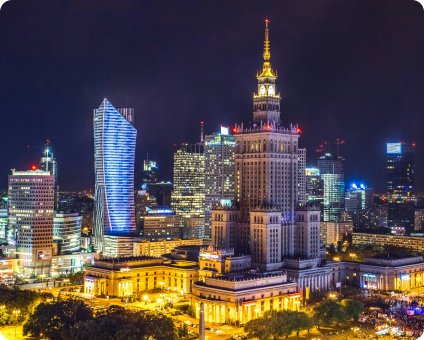
Central Location in the Heart of Warsaw
Warsaw Towers at Sienna 39 is located in the center of a dynamic urban environment, providing easy access to key business, administrative, and cultural landmarks of the city.
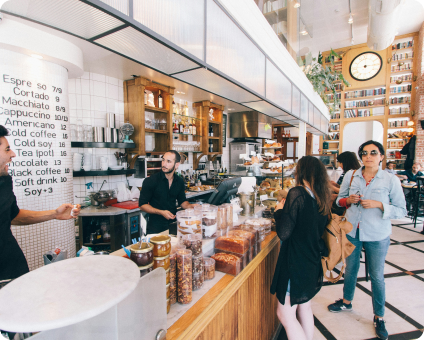
Well-Developed Service Infrastructure
The ground floor of the building features retail and service spaces, a conference and training center, a restaurant, and a bakery. The availability of these on-site services, combined with a rich offering of dining, cultural, and hotel options in the area, enhances the location’s attractiveness.
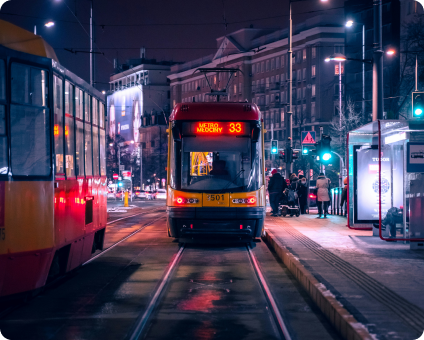
Excellent Transport Accessibility
The proximity to the Rondo ONZ metro station, numerous bus and tram stops, as well as the Warszawa Centralna train station, ensures easy access to various parts of the city by public transport or private vehicles.
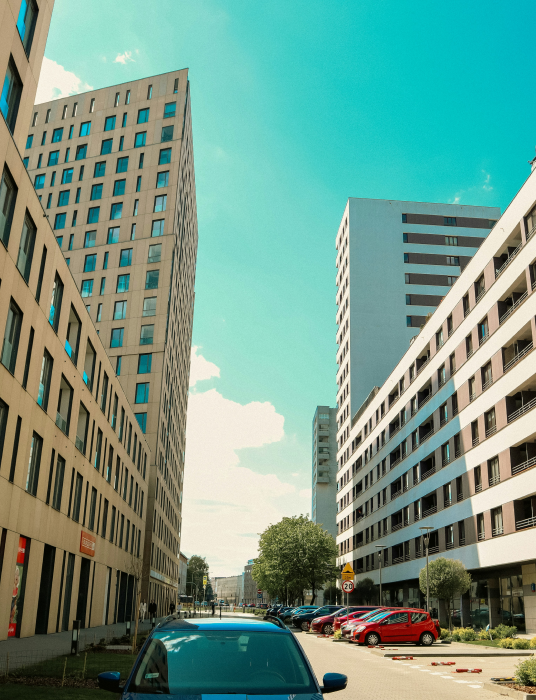
Warsaw Towers in Brief
OFFICE FEATURES
Attractive Office
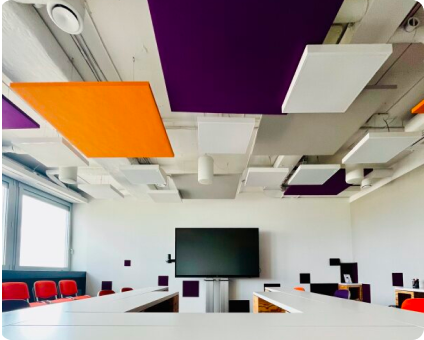
Space Flexibility
The space is designed to allow easy adaptation to different team and project needs. The ability to modify the layout of the conference room without additional costs enables optimal use of every square meter.
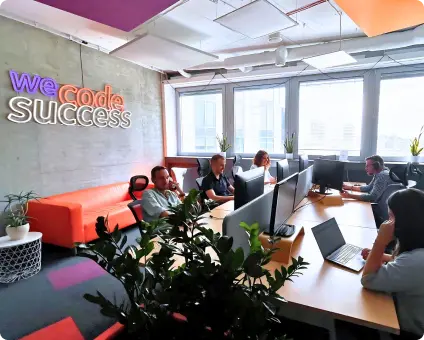
Modern Equipment
The office provides a space designed with modern work standards in mind. Ergonomic office furniture ensures comfort during long working hours.
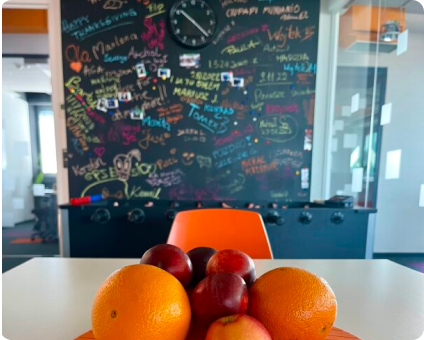
Available Amenities
The office is equipped with a range of amenities to enhance comfort, such as a relaxation area, fully equipped kitchen, open space, phone booths, and smaller meeting rooms that foster idea exchange and support various work styles.
Office Overview
Modern Conference Room
- The room is equipped with the BENE modular system, which, due to its versatility, allows you to easily create tables, seating, side tables, and wall elements (at least 10 configurations).
- The audiovisual system captures voices from the room. The buttons are adjusted to the specific table arrangement.
- Six hanging speakers evenly distribute sound throughout the room.
- An 86-inch interactive TV with a touch screen is mounted on adjustable legs (controlled by buttons). It allows you to add notes during presentations and save them with comments in the cloud.
- One camera captures participants in front of the screen and displays either the presentation or the participants on the TV. The second camera records both the participants and the TV screen, including the presenter.
- The system recognizes the speaker. The camera focuses on and zooms in the person, adjusting the frame for groups as well.
- A tablet connected to the audiovisual system, speakers, TV, and cameras allows for simultaneous control of all these systems. Without a laptop, you can organize an event and invite participants to a meeting, along with many other features.
- For greater privacy, the doors to the room can be frosted with a single button on the remote control.
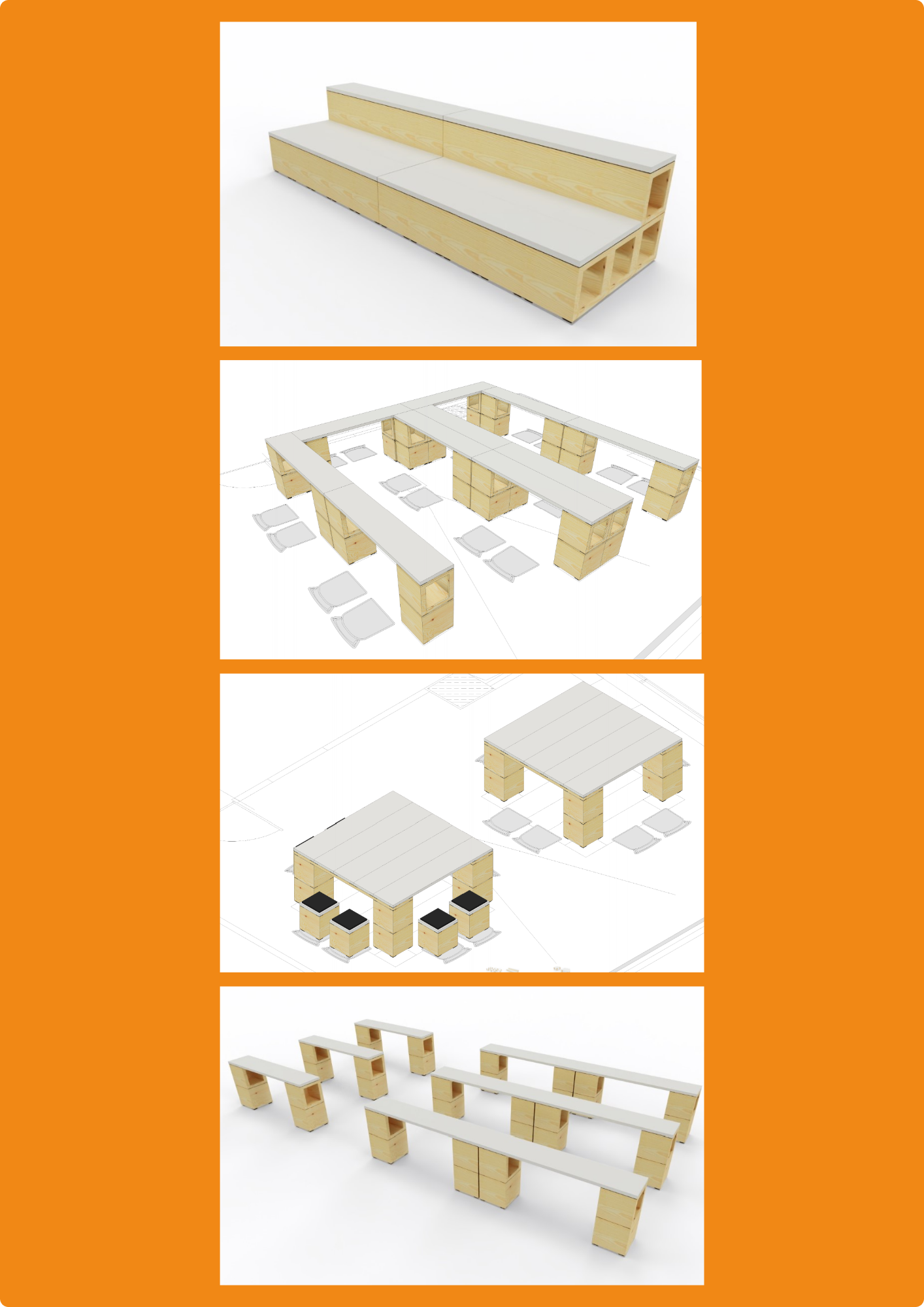
SUMMARY
OFFER DETAILS
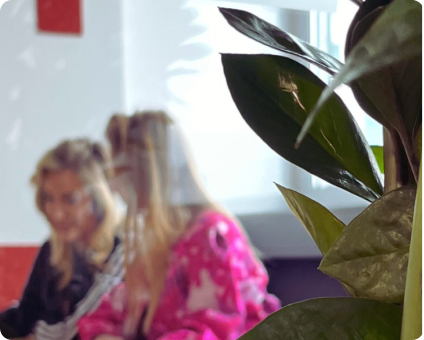
Commercial Terms
Operating costs: 24.00 PLN/m²
Rent: 18.90 EUR/m²
Minimum lease period (years): 3
Area: 557.85 m² = 523.97 m² office + 33.88 m² common areas
Underground parking: 200 EUR/space
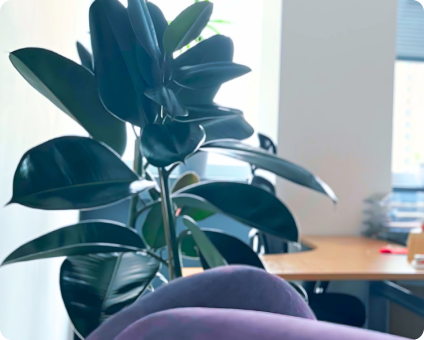
Standard
Air conditioning
Forced ventilation
Operable windows
Suspended ceilings
Industrial style
Fiber optic internet
Computer wiring
Electrical wiring
Telephone wiring
Eco-friendly certification

Security
Reception
Monitoring
Smoke detectors
Access control
Sprinklers
Alarm system
Security personnel
Fireproof doors
3 emergency exits
2 hydrants + 2 fire extinguishers
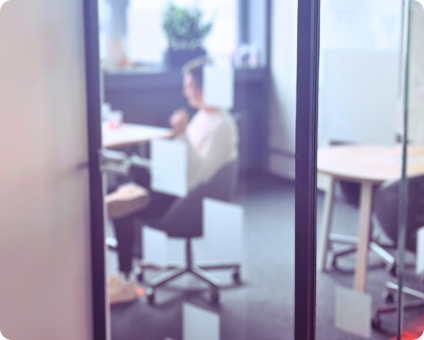
Building
Year built: 1999
Net office space: 21,541 m²
Typical floor area: 1,751 m²
Common area share: 3.7%
Above-ground floors: 16
Underground floors: 3
Elevators per floor: 3 + 1 freight elevator
Available in the building: café, kiosk, flower shop, car wash, restaurant
Parking spaces: 120
Bicycle parking on level -1
Interior Design
Learn More
We will tell you the details and invite you for a personal tour of the office.
OFFICE MAP
Check Out the Floor Plan
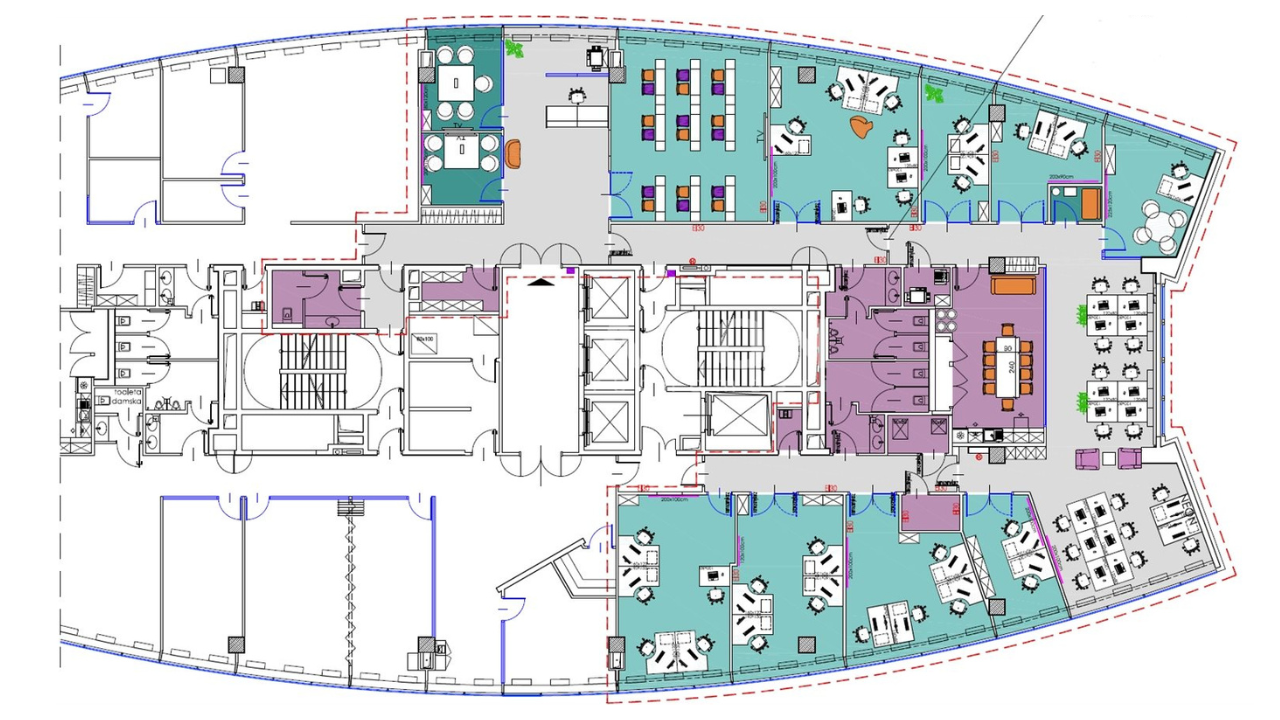
LOCATION
Convenient Location in the Heart of Warsaw
Directio Sp. z o.o.
Sienna 39 st.
00-121
Warsaw
Poland
Tax ID: 525-15-77-165
(+48) 722 003 322
[email protected]
CONTACT
